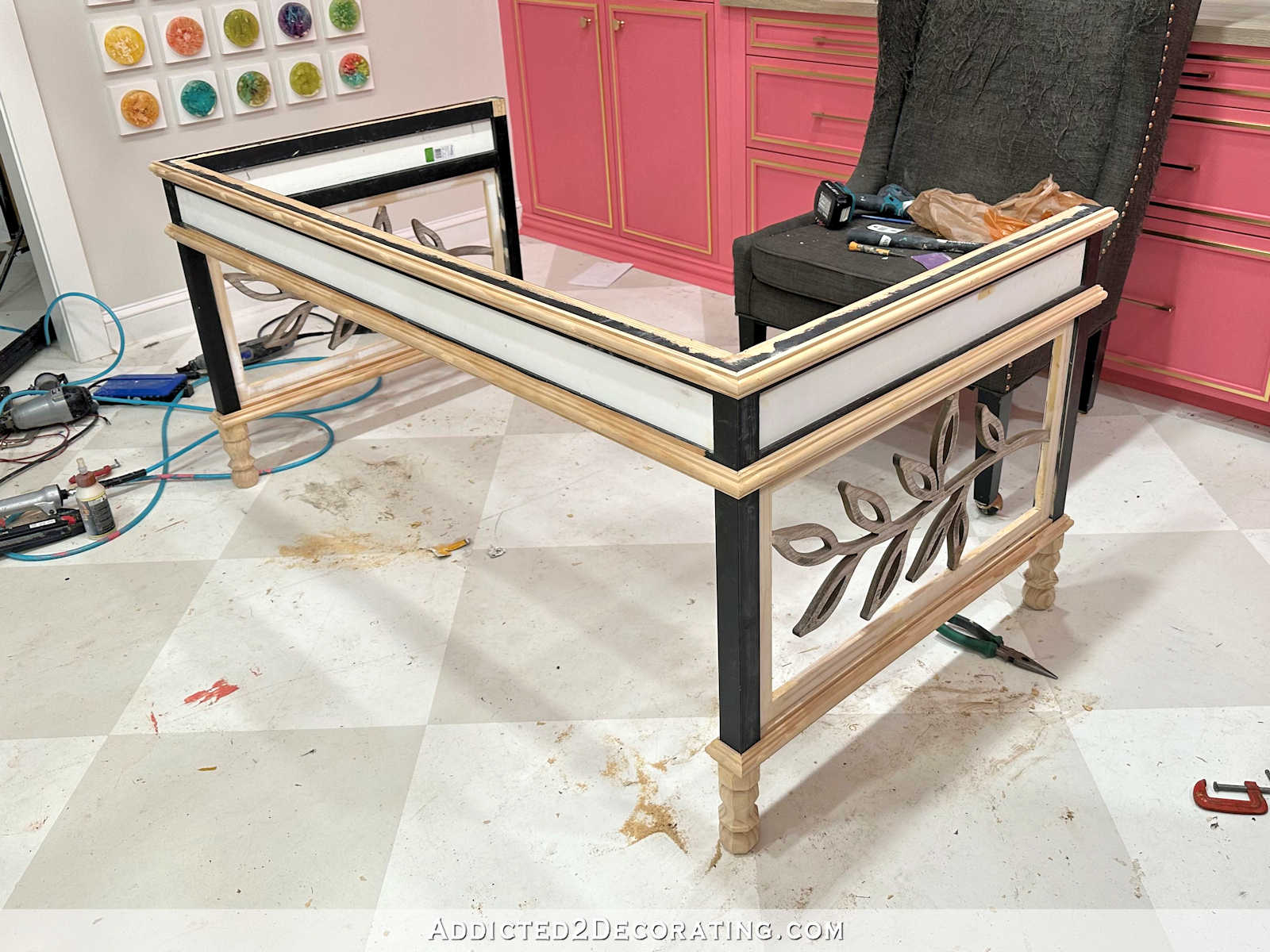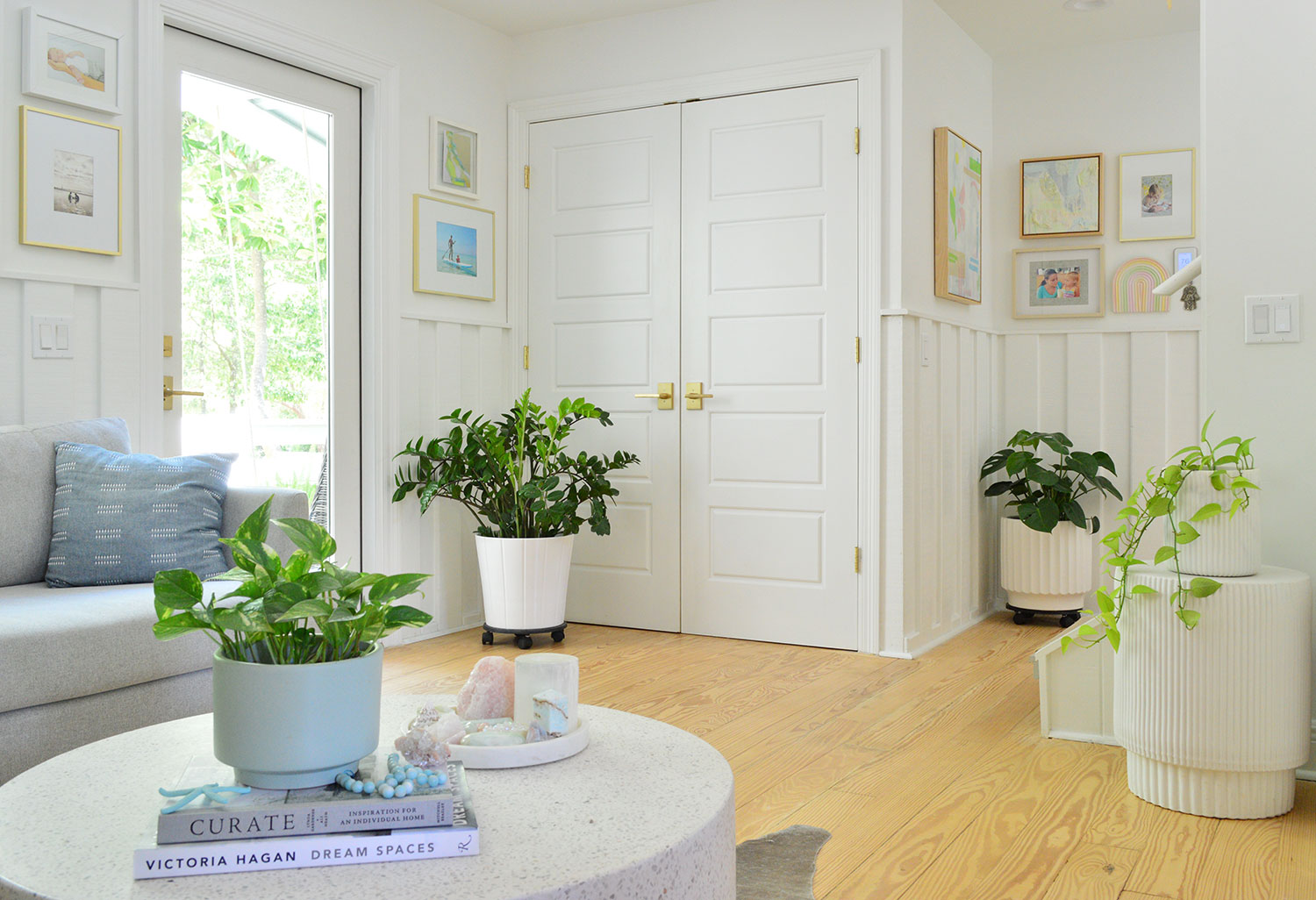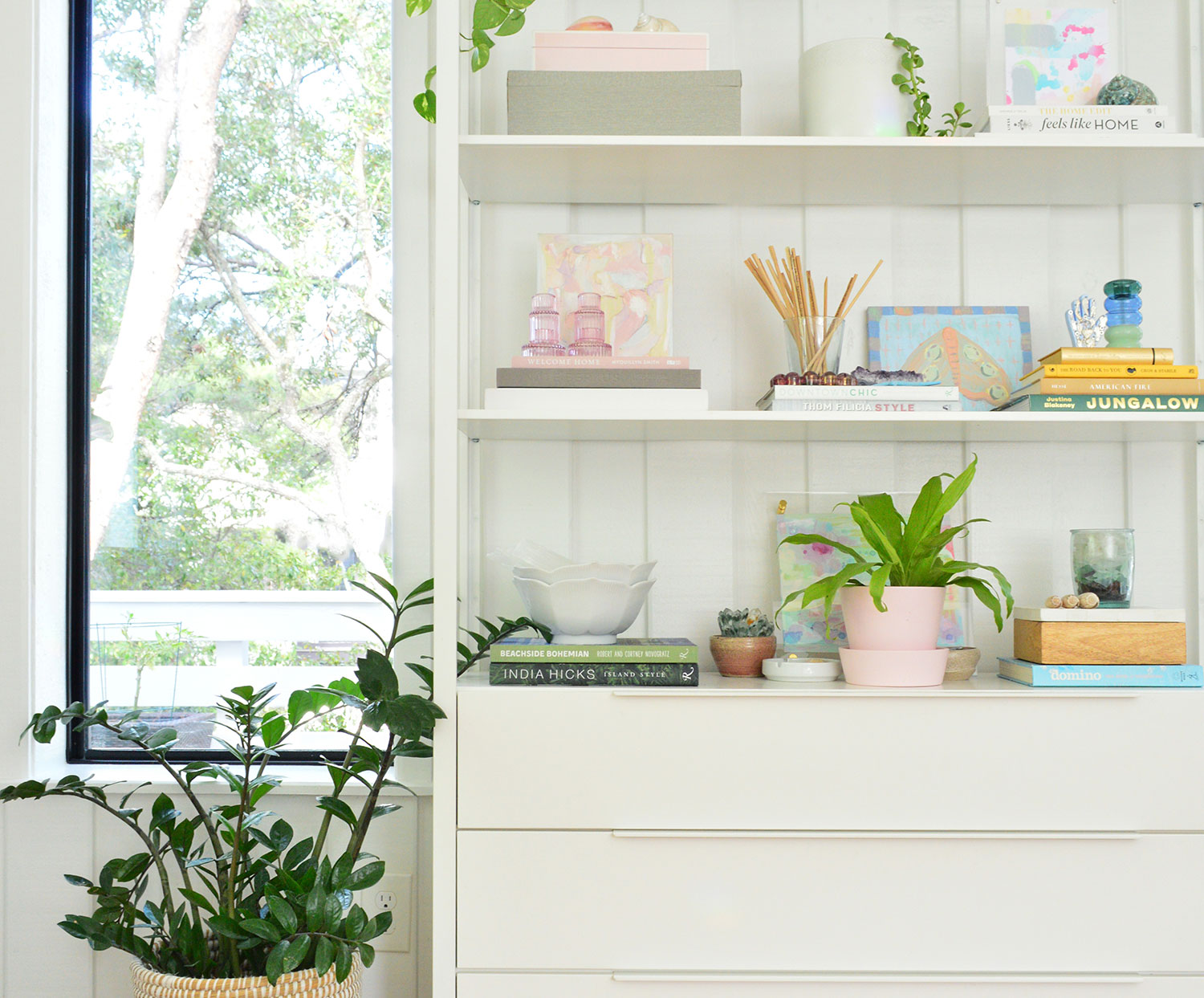Transforming your attic can unlock new potential in your home, offering a unique blend of coziness and creativity. Whether you aim to craft a peaceful retreat or an efficient home office, exploring various attic remodel ideas is essential for tailoring this often-overlooked space to your needs. This post delves into practical yet innovative concepts that maximize both style and functionality, guiding you through the exciting journey of converting your attic into a personalized haven.
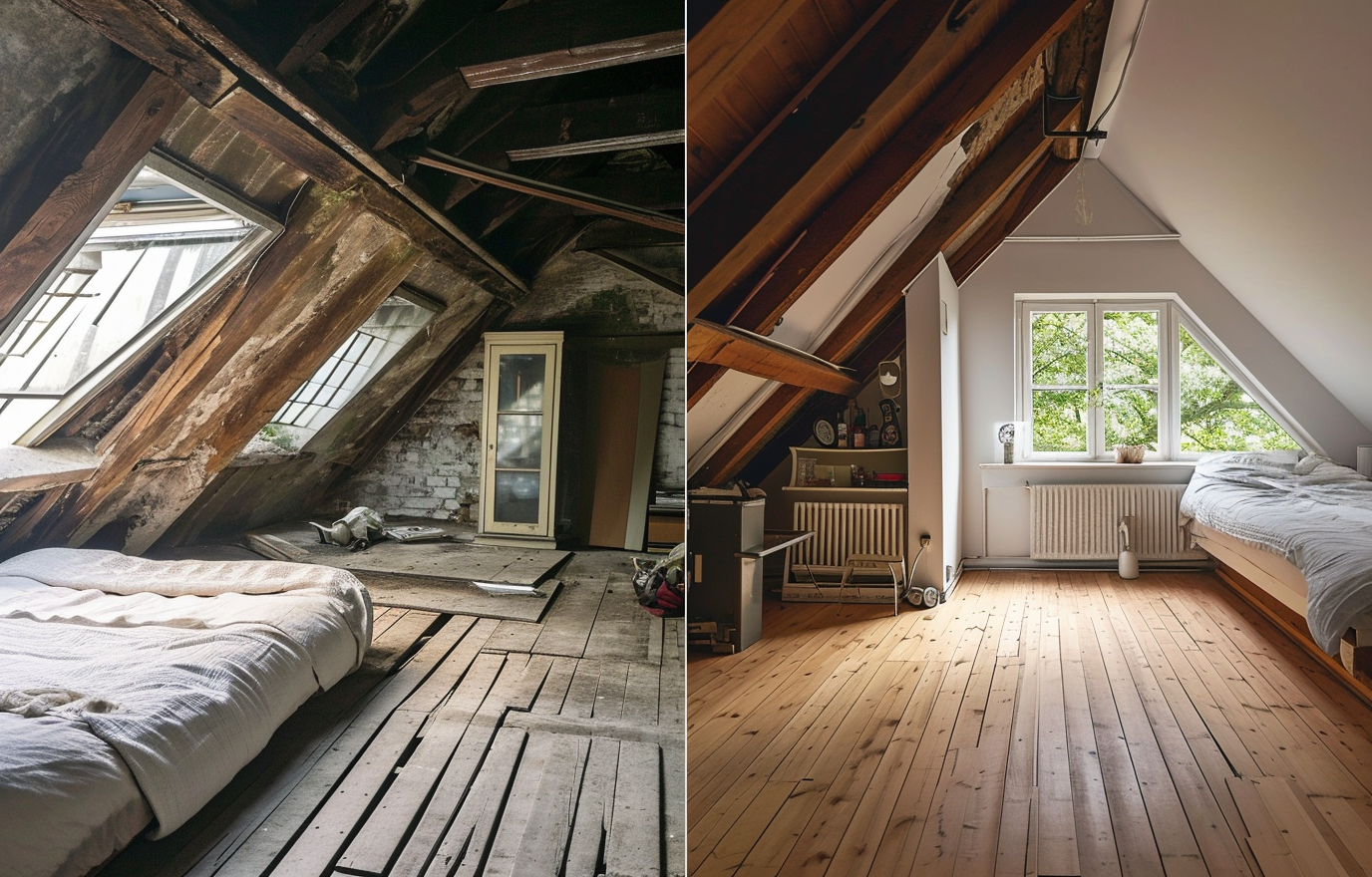
Attic Remodel Inspiration
Before and After
Attics can transform from dusty storage spaces to stunning rooms. Visual comparisons highlight these changes. Real-life examples inspire homeowners. A once cramped attic becomes a bright home office. Another may turn into a cozy guest bedroom.
Photos of before and after attest to the remodel’s impact. They show how a neglected space gains new purpose. The transformations are not just functional but also aesthetic.
Stunning Design
Innovative design makeovers redefine attics. Underutilized areas become valuable living spaces through remodeling. An attic might evolve into an elegant lounge with skylights that let in natural light, enhancing the ambiance.
Design elements like built-in bookshelves or exposed beams add character to an attic remodel.
These features create inviting atmospheres in previously unused roof areas.
Playful Creative
For child-friendly attics, whimsical decor is key.
Bold colors and patterns bring life to these top-floor playrooms.
Themes range from space adventures to fairy-tale castles, making each attic unique.
Creative concepts encourage imagination in both design and use.
A playful approach turns ordinary attics into dreamlands for kids—and adults too!
Bold Bathroom
Adding a bathroom can boost an attic’s functionality significantly.
Sleek modern fixtures fit well even in tight spaces under the roof slopes.
Colors and textures give small bathrooms big personality.
Bathrooms with glass showers or clever storage solutions maximize limited space.
They prove that even compact areas can exude luxury and comfort.
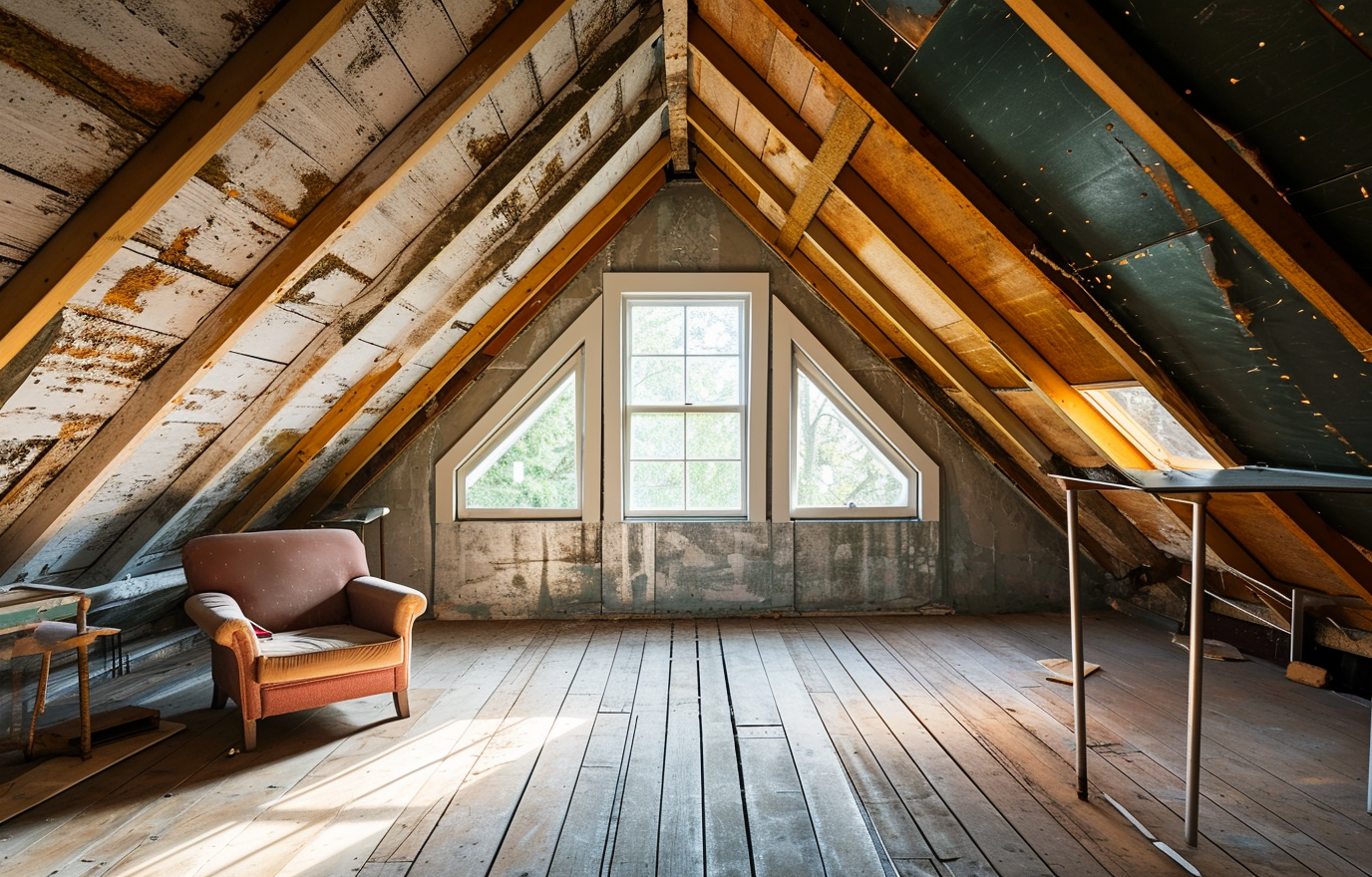
Planning Your Attic Renovation
Essential Considerations
Before starting your attic remodel, structural integrity is key. Check the foundation and framing to ensure they can support additional weight. This might involve hiring a professional.
Next, research local building codes and obtain any necessary permits. This step is crucial for legal compliance and safety.
Lastly, don’t overlook insulation and ventilation. Proper insulation keeps your new attic comfortable year-round. Ventilation prevents moisture buildup which can lead to mold.
Designing Functional Spaces
When designing your attic space, think ergonomics first. You want a layout that feels natural and promotes ease of movement despite sloped ceilings or limited headroom.
Multi-use furniture becomes a game-changer in attics due to space constraints. Think sofa beds or desks with built-in storage which are both practical and space-efficient.
Maximizing Storage
Attics often have unused nooks that can become smart storage spaces. Consider built-in shelves or drawers under the eaves for items you need but don’t use daily.
You might also create hidden compartments within walls or floors—perfect for out-of-season clothes or holiday decorations.
Clever hacks like wall-mounted hooks for hanging bags or modular cubes stacked up as bookshelves utilize vertical space well without overcrowding the area.
Remember these ideas when planning an efficient, comfortable attic conversion:
- Ensure structural soundness
- Comply with building regulations
- Prioritize proper insulation and ventilation
For design:
- Optimize layouts for movement
- Choose multi-functional furniture
To maximize storage:
- Install built-ins under eaves
- Create secret compartments
- Use clever hacks to save floor space
Incorporate these elements into your renovation plan to transform your attic into a valuable part of your home.
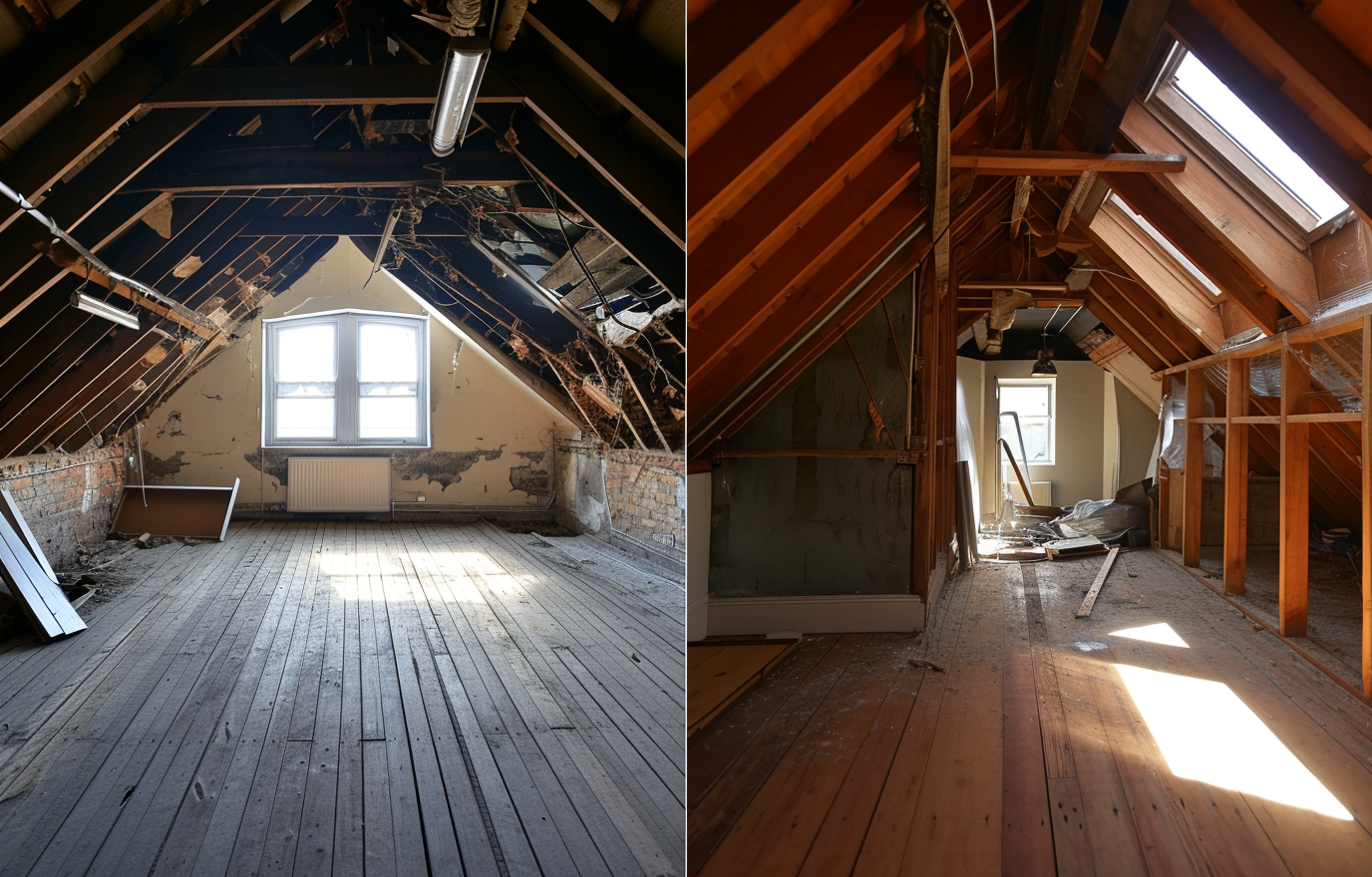
DIY Renovation Tips
Step-by-Step Guidance
A checklist is crucial for a smooth attic remodel. Start by assessing the space and its potential uses. Then, create a design plan that reflects your vision.
- Inspect the attic’s structure.
- Decide on the purpose of the remodeled space.
- Design a layout that maximizes functionality.
- Obtain necessary permits from local authorities.
Managing your timeline and budget effectively is essential. Set realistic deadlines for each phase of the project to keep track of progress without rushing through important details.
- Allocate funds for materials, labor, if needed, and unexpected costs.
- Track spending closely to avoid going over budget.
Space-Saving Solutions
In an attic remodel, every inch counts. Fold-away furniture like Murphy beds or convertible desks can free up floor space when not in use.
Vertical storage options such as built-in shelves or wall-mounted cabinets utilize height efficiently while keeping floors clear for movement around the room.
Sliding doors or pocket doors are perfect in tight spaces; they eliminate the need for clearance required by traditional swinging doors and contribute to a sleeker look overall.
Aesthetic Enhancements for Attics
Stylish Seating
Attic spaces often have angled walls. These can be a unique feature with the right furniture. Built-in benches are perfect here. They fit snugly against slants and provide extra storage.
Consider multipurpose seating too. Ottomans or daybeds can serve as guest beds when needed.
Modern All-White
An all-white theme can transform attics into bright, open spaces. It reflects light well, making the area feel larger than it is.
Use different textures to add interest to a monochromatic scheme. Think fluffy rugs or knitted throws to keep it cozy yet minimalistic.
Curating Color Schemes
Colors play a big role in attic ambiance. Choose shades that make the most of natural light available.
Add contrasting accents like pillows or artwork for depth. Stick to a palette that brings cohesion to your attic’s design.
Attic Functionality and Comfort
Multi-Purpose Areas
Creating zones in an attic can maximize its use. A single space might serve as a home gym, office, and lounge. Furniture placement is key to dividing the area without walls.
For instance, bookshelves may separate a desk from workout equipment. Rugs can define lounging spaces from workstations. This strategy allows for various activities without clutter or confusion.
Cozy Retreat Ideas
Attics can transform into warm retreats with the right touches. Soft textiles like throw blankets add comfort. Warm lighting sets a relaxing mood.
Consider adding a window seat for daydreaming or reading nooks for quiet time. Hammocks offer a unique place to unwind. These features create inviting spots to relax alone or with loved ones.
Keeping Cool and Comfortable
Attics need proper climate control due to their location at the top of the house.
Insulation is crucial in maintaining temperature balance throughout seasons.
- Reflective materials keep heat out during summer.
- Dense insulation retains warmth in winter months.
Energy-efficient cooling systems are also important for attics used as living spaces or bonus rooms.
They help maintain comfortable temperatures while keeping energy costs down.
Innovative Attic Uses
Office Utilization
Transforming your attic into a compact office can be a smart move. The key is to choose furniture that fits well in small spaces. Ergonomic desks and chairs are essential. They help prevent discomfort during long work hours.
Smart storage solutions keep the area tidy. Wall-mounted shelves and magnetic boards use vertical space efficiently. This leaves more room for moving around.
Reading Nook Creation
Attics can become cozy reading nooks with the right touches. Built-in bookshelves make use of awkward angles near windows or low walls, providing plenty of space for books.
For seating, consider a plush armchair or a window seat cushioned with pillows. Both offer comfort while diving into stories.
Adjustable lighting is crucial in creating an ideal reading environment. It allows readers to control brightness according to their needs, ensuring eyes don’t strain over time.
Loft Apartment Styling
Loft-style attics exude modernity with open floor plans and industrial vibes. To achieve this look, incorporate elements like metal fixtures or exposed ductwork alongside wood accents for warmth.
If you have high ceilings, think vertically. A multi-level layout could include a bedroom platform above a living area below—maximizing every inch of available space.
Minimalist decor complements structural features such as beams or brickwork typical in loft designs—highlighting these architectural details without overwhelming the senses.
Flooring and Lighting Solutions
Showcasing Flooring Options
Choosing the right flooring for an attic remodel is crucial. Hardwood and laminate are both durable, handling high foot traffic well. They offer a sleek look that can transform any attic space. However, installation on attic subfloors may require extra steps to ensure stability.
Soft flooring like carpets or rugs bring warmth to your attic. They also help with noise insulation, making the space cozy and quiet. Remember, carpet padding might be necessary to level out uneven areas in the subfloor.
Effective Lighting Solutions
Task lighting is essential for workspaces or craft areas in attics. Proper placement ensures adequate visibility for detailed tasks. It’s important to consider ceiling height when positioning these lights for optimal functionality.
Ambient lighting enhances an attic’s mood and feel. Soft overhead lights or wall sconces create a relaxed atmosphere suitable for lounging or reading spaces within your remodel.
Smart lighting systems are innovative solutions worth considering too. These systems adjust brightness based on the time of day automatically, offering convenience while helping manage energy use efficiently.
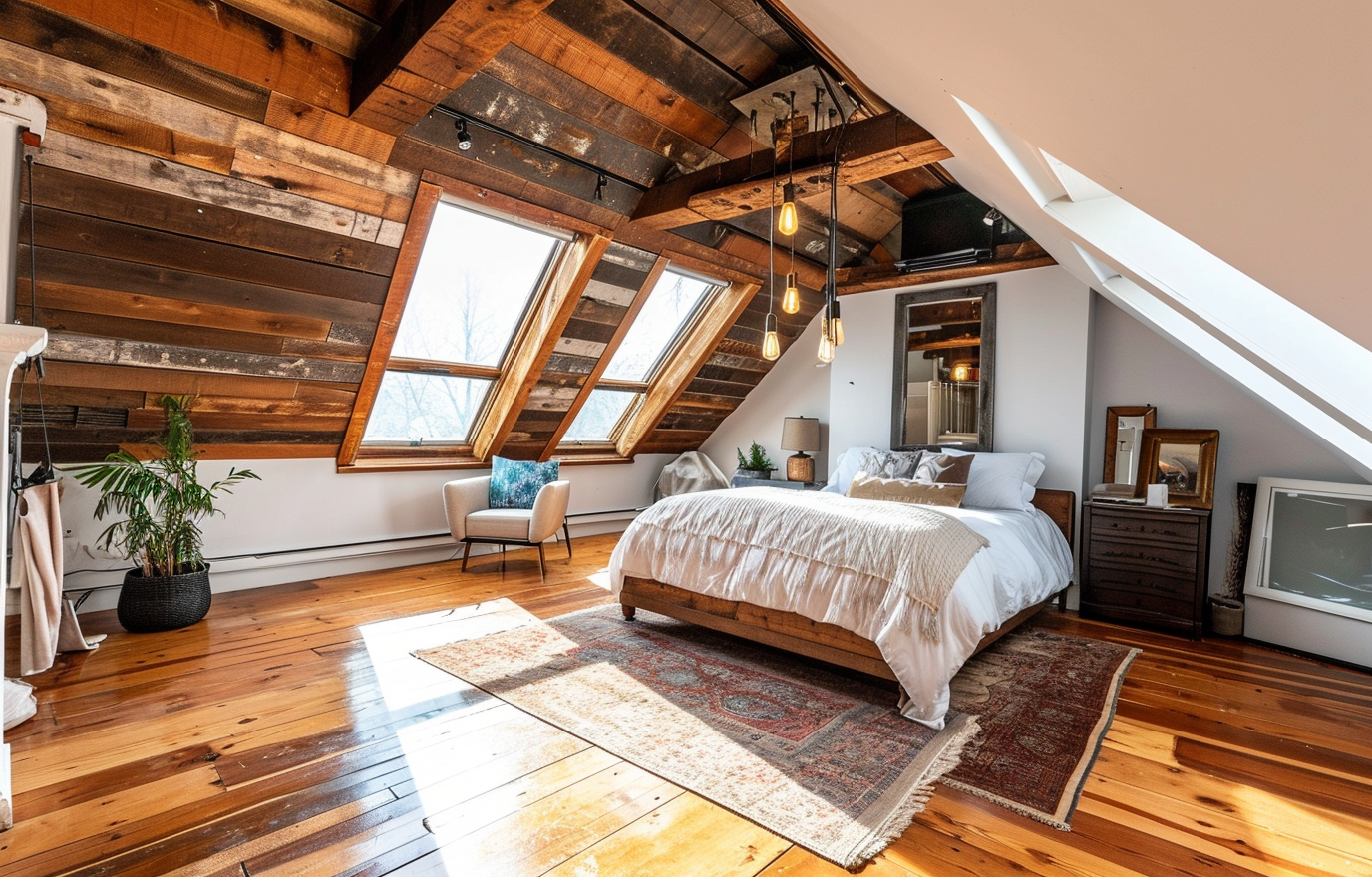
Architectural Highlights and Natural Light
Highlighting Structures
Old attics often have hidden gems like rafters or trusses. These can become focal points. Paint them to stand out against your attic’s backdrop. White or light colors make spaces feel bigger.
Try integrating these elements into your design. For instance, exposed wooden beams can give a rustic charm. They add character without extra decor.
Incorporating Natural Illumination
Natural light transforms attics from dark to dazzling spaces. Skylights are key for this change. They let sunlight flood in, brightening every corner.
Use reflective surfaces too, such as glossy floors or metallic fixtures. They bounce light around the room. Place mirrors opposite windows to double the daylight entering your attic remodel.
Final Remarks
Transforming an attic into a vibrant and functional space requires creativity and strategic planning. The journey from mere inspiration to the realization of a remodeled attic encompasses meticulous design, tailored aesthetic enhancements, and thoughtful considerations for comfort. With innovative ideas, one can repurpose this often-overlooked area into a valuable addition to their home, be it for relaxation, work, or entertainment. Flooring and lighting play pivotal roles in shaping the ambiance, while architectural elements invite natural light to breathe life into the space.
Encouraging sustainable practices and expert craftsmanship, attic renovations not only augment living spaces but also potentially increase property value. Homeowners are urged to reflect on the insights provided and embark on their own attic transformation projects. For further guidance or professional assistance, consider reaching out to experienced renovation specialists who can help turn your vision into reality.
Frequently Asked Questions
What are some creative attic remodel ideas?
Innovative attic uses include transforming the space into a home office, guest suite, art studio, or cozy reading nook. Consider your lifestyle needs for inspiration.
How should I plan my attic renovation?
Start by assessing the structural integrity and insulation. Then, create a design that maximizes space and complies with local building codes. Hiring an architect or contractor can provide expert guidance.
Can I undertake an attic renovation as a DIY project?
Yes, if you have the skills and experience. Simple tasks like painting or laying flooring can be DIY-friendly. However, structural changes often require professional expertise.
What aesthetic enhancements work best for attics?
Consider adding skylights or dormer windows to increase natural light. Built-in shelves and customized furniture can enhance both aesthetics and functionality in limited spaces.
How do I improve the functionality and comfort of my attic?
Ensure proper insulation for temperature control and add ventilation to prevent moisture buildup. Select comfortable furnishings that fit the unique angles of your attic space.
Are there innovative ways to use my remodeled attic?
Absolutely! Transform it into a multi-purpose room combining a home gym area with an entertainment section, or adapt it as a tranquil yoga retreat spot enhanced with calming colors and soft lighting fixtures.
What flooring options are suitable for attics?
Opt for lightweight materials such as laminate or engineered wood that support heat retention while being structurally sound for your renovated space.



