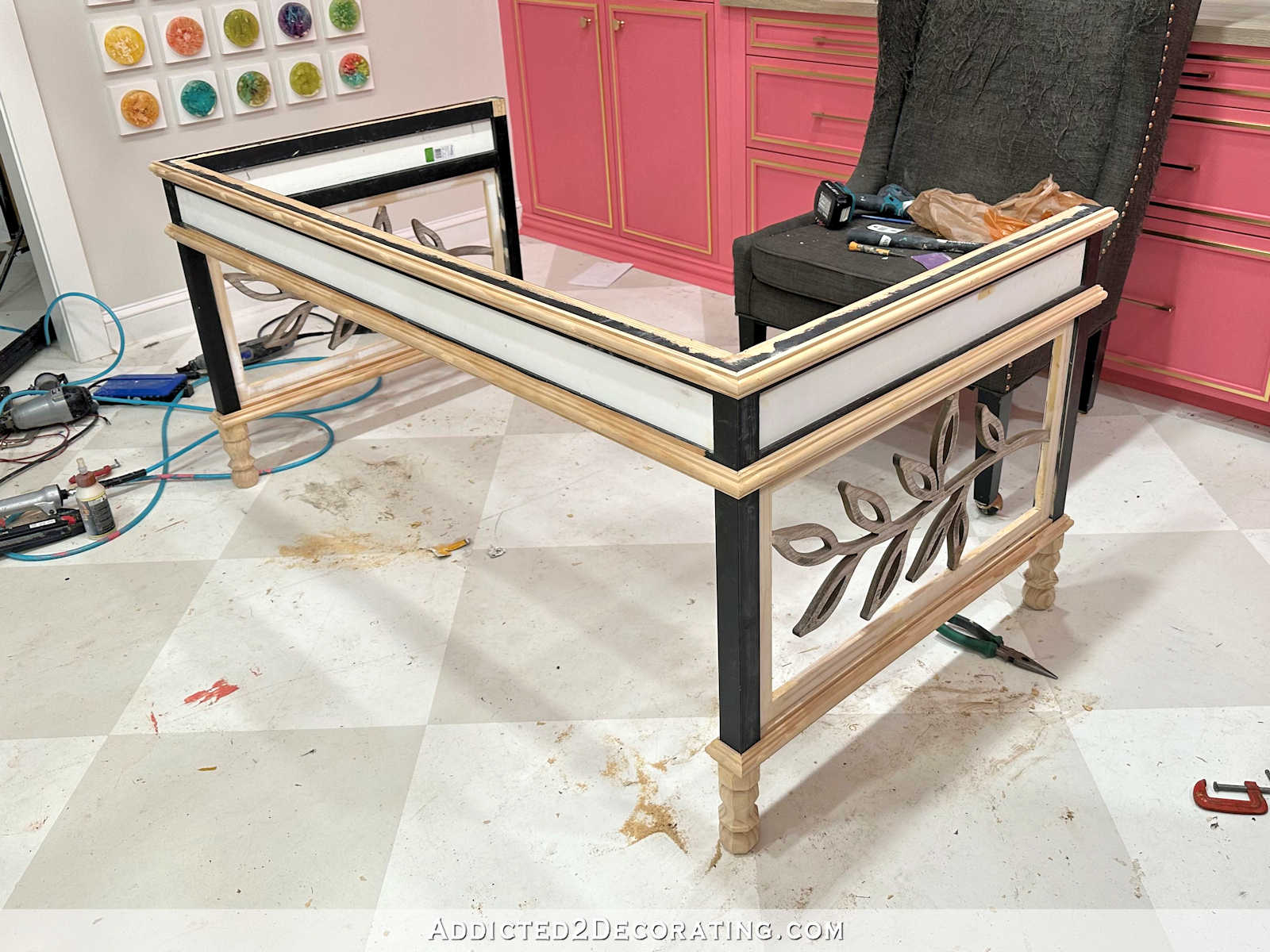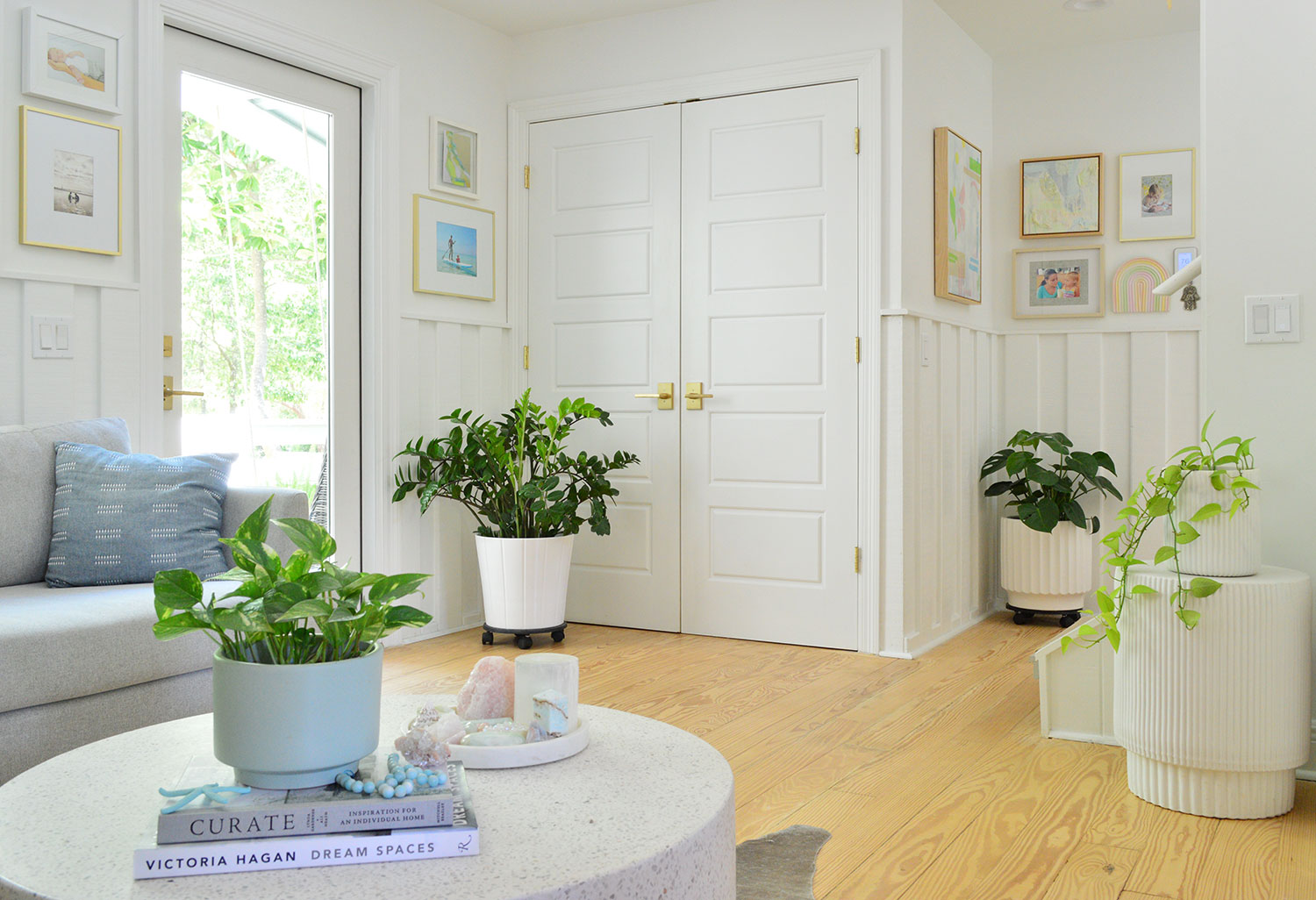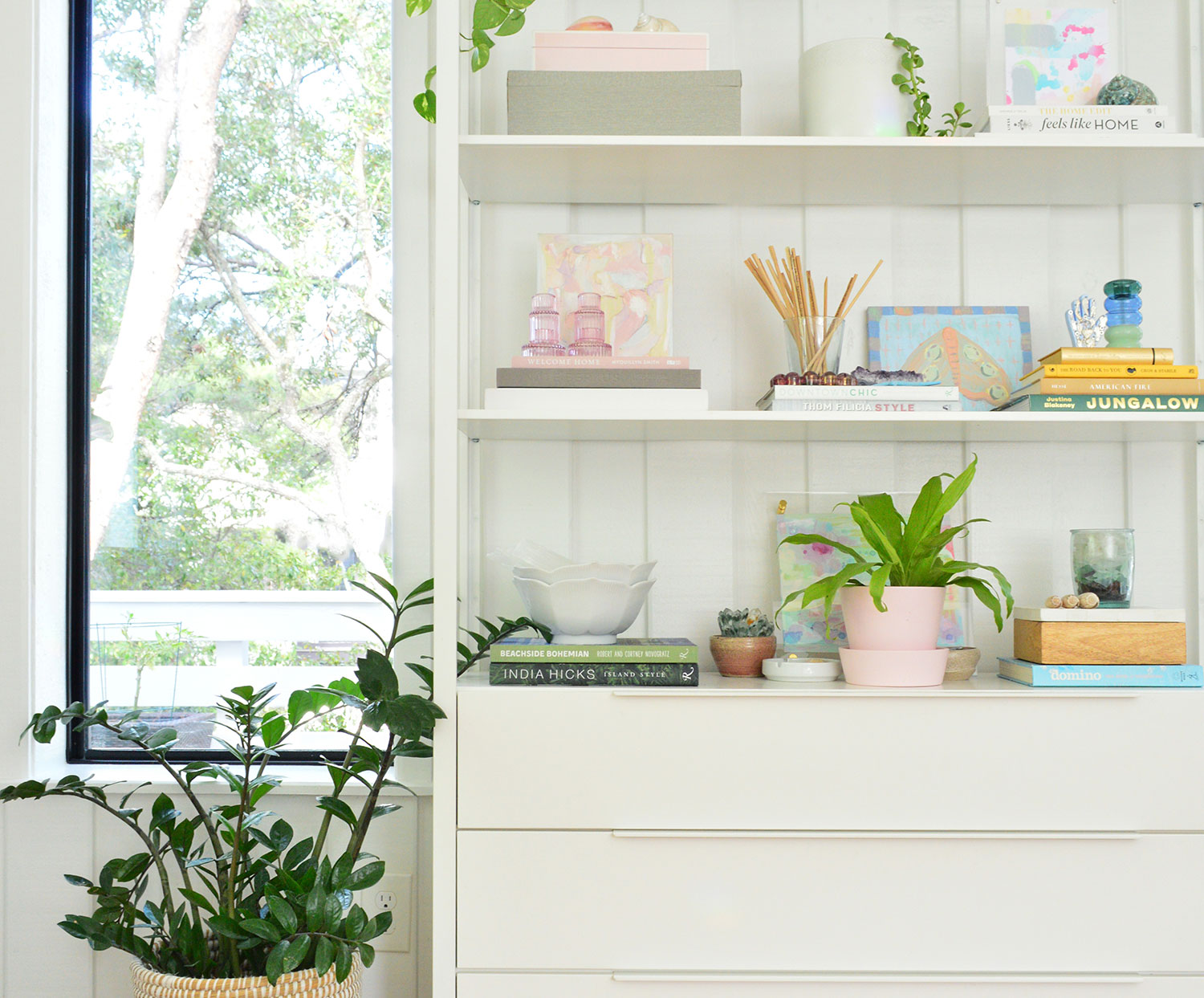Transforming a compact cooking area into an efficient and stylish space doesn’t require massive structural changes. Our guide on little kitchen remodel ideas showcases creative ways to maximize functionality without compromising aesthetics. By focusing on strategic design and smart storage solutions, you can rejuvenate your small kitchen’s look and feel, making it the heart of your home. This post will navigate through practical tips and innovative ideas that ensure your petite culinary corner is both charming and highly functional.
Embracing Small Kitchen Potential
Maximizing Space
Small kitchens can feel spacious with smart design choices. Corner sinks are a clever way to utilize unused space. They fit snugly out of the way and free up precious counter area.
- Install sliding pantry doors to conserve room.
- Choose compact, multi-functional appliances that do more without taking up much space.
Kitchens in apartments often lack square footage but can still be highly functional with these tweaks.
Natural Light Utilization
Good lighting makes a kitchen look larger. Skylights or solar tubes bring in sunlight from above, brightening the entire space effectively.
- Reflective backsplash tiles bounce light around.
- Sheer window treatments allow for privacy without sacrificing daylight.
These elements work together to create an airy feel in even the smallest kitchen photo showcased in design catalogs.
Functional Design Elements
Every inch counts in small kitchens. Integrating knife blocks directly into countertops keeps cutting tools handy and saves drawer space.
- Pull-out cutting boards offer additional prep surface when needed.
- Toe-kick drawers utilize the empty spaces beneath cabinets for extra storage solutions.
These features ensure that every part of your kitchen serves a purpose while keeping clutter at bay.
Flexible Seating Solutions
Seating can be tricky in tiny spaces, but there are innovative options available. A fold-down table provides dining area when you need it and folds away after meals for added floor space.
- Stools that tuck under counters keep walkways clear.
- Stackable chairs accommodate guests without crowding your daily living area.
Color and Style in Compact Kitchens
Sage Green Accents
Sage green brings a refreshing vibe to little kitchens. Painting cabinets sage green can transform the space instantly. It’s a color that feels both modern and timeless. For extra flair, add sage-colored organizers or containers.
Consider using sage green tiles for your backsplash. They offer a subtle yet impactful change without overwhelming the kitchen’s limited space.
Rustic Charm
Rustic elements create warmth in small kitchens. Exposing natural wood beams adds character and draws the eye upward, making the room seem larger. Opt for distressed wood finishes on tables or chairs for an authentic rustic feel.
Vintage farmhouse lighting fixtures are another way to infuse rustic charm into your kitchen remodel ideas. They serve as focal points and illuminate with style.
Parisian Elegance
For a touch of sophistication, think Parisian elegance. Install French bistro-style shelving to display dishes elegantly while saving space. Marble countertops elevate your little kitchen remodel with their chic appeal.
Brass hardware completes this elegant look by adding classic sophistication that never goes out of fashion.
Coastal Hues
Coastal hues mimic calming ocean scenes which can make small spaces feel more open and airy. Paint walls with soft blues or sandy tones to capture this serene palette.
Incorporate driftwood decor pieces for an authentic beachy touch.
Glass tiles that resemble sea glass could be used as part of your white backsplash, enhancing coastal vibes while reflecting light throughout the room.
Innovative Storage for Tiny Kitchens
Open Shelving
Kitchens with limited space need smart storage. Open shelving is a great choice. It allows you to display decorative dishes, adding style and personality. Choose shelves made from mixed materials like wood and metal for durability and aesthetic appeal.
Everyday items stay organized on open shelves. Place the most used dishes within easy reach. This way, cooking becomes more efficient in your little kitchen.
Vertical Space Use
Tiny kitchens often neglect vertical space. But it’s perfect for storage! Hang pots and pans from ceiling racks to free up cabinet space. This also adds an element of design to your kitchen.
Stacked wall cabinets that reach the ceiling maximize storage area without crowding the room. Inside cabinets, use vertical dividers to neatly store baking sheets and cutting boards.
Streamlined Concepts
Streamlining is key in small spaces. Handleless cabinet designs create a sleek look while saving space—a must-have for any little kitchen remodel ideas list.
For backsplashes, choose simple tile patterns that enhance clean lines throughout the kitchen. Minimalist faucets and fixtures not only save space but also contribute to a modern feel.
An undermount sink can be another subtle yet impactful addition, blending seamlessly with countertops while providing ample basin depth for cleaning duties without taking over precious counter real estate.
Transforming Kitchens with Texture and Pattern
Statement Tiles
Statement tiles can change the game in a little kitchen remodel. Choose bold, patterned tiles to create an eye-catching accent wall. The right backsplash tile can act as a focal point, drawing attention and setting the tone for the entire space.
To really make your design pop, consider using contrast grout color. This highlights each tile’s intricate details. For something different, lay your tiles in herringbone or chevron patterns instead of traditional straight lines.
Vintage Touches
Adding vintage touches brings character to a modern kitchen. Think about incorporating a refurbished antique stove that serves as both a functional appliance and conversation piece. Retro-style appliances aren’t just nostalgic; they come in modern colors to fit any palette.
Subway tiles are timeless and adaptable for backsplashes or walls. Pair them with dark grout lines for an authentic classic look that also hides stains better than lighter options—perfect for areas prone to messes like behind stoves or sinks.
Scandinavian Simplicity
Scandinavian simplicity is all about clean lines and neutral tones. Opt for white walls paired with light wood accents to achieve this minimalist style without making your space feel cold or sterile.
In keeping with our previous discussion on innovative storage solutions, maintain clutter-free countertops by integrating hidden storage wherever possible—think slide-out cabinets or multi-functional furniture pieces that double up on use while saving floor space.
Choose furnishings with simple designs that focus on functionality but don’t sacrifice style—a sleek table can be both practical and aesthetically pleasing.
Lighting and Layout Strategies
Light Maximization
To brighten your little kitchen, light maximization is key. Install under-cabinet LED lighting strips for a well-lit workspace. These not only improve functionality but also add a modern touch.
Painting walls and cabinets in light colors can make the room feel bigger. Choose shades that reflect light well. Glossy finishes on surfaces help bounce light around the room, enhancing brightness.
Smart Layouts
Efficient use of space comes down to smart layouts. The classic kitchen triangle connects the stove, sink, and refrigerator. This setup saves time during cooking and cleaning.
In tight spaces, pull-out pantries work wonders. They provide storage without taking up much room.
Position your dishwasher near the sink to streamline dishwashing tasks.
Artwork Integration
Art adds personality to any space, including kitchens. Hang framed prints or paintings that you love.
For a creative twist, apply chalkboard paint on one wall for notes or doodles.
Displaying children’s artwork brings joy into the kitchen.
Use interchangeable frames or clips for an ever-changing gallery of their creations.
Achieving Style and Functionality
Colorful Designs
A little kitchen can burst with energy through colorful designs. Selecting a vibrant appliance, like a red fridge, creates an eye-catching focal point. This bold choice injects personality into the space.
Mixing and matching cabinet knobs adds variety. It’s an easy way to introduce multiple hues without overwhelming the room. For a daring touch, paint an accent wall or baseboards in a vivid color. This simple act transforms the kitchen’s vibe instantly.
Cottage Vibes
Embrace cottage vibes for warmth and charm in your kitchen remodel. Installing beadboard paneling sets a cozy backdrop for culinary adventures. The grooved lines add depth and character to small spaces.
Pastel colors soothe the senses, while floral patterns bring life to open shelves or textiles. To enhance this quaint style, consider replacing upper cabinet doors with curtains or opting for open-faced storage solutions.
California Modernity
California modernity merges indoor comfort with outdoor freshness—a perfect idea for kitchens that connect to outside areas. Large windows or pass-through counters invite natural light and make serving meals outdoors seamless.
Flat-front cabinetry offers sleekness that pairs well with organic materials like stone countertops or wooden accents. Earthy tones anchor the design, while pops of color reflect nature’s palette—think ocean blues or forest greens against neutral backgrounds.
Small Kitchen Remodel Success Stories
Before-and-After Showcases
Homeowners often marvel at the transformation of their small kitchens. By documenting the remodel through photos, they see dramatic changes unfold. A cramped kitchen becomes a welcoming space. Key layout alterations are common in these success stories.
For instance, one homeowner maximized her narrow galley kitchen by removing upper cabinets. This change created a more open feel and allowed for stylish shelving that showcased decorative items and essential cookware.
Testimonials from satisfied homeowners highlight not just the beauty but also the functionality gained. One couple shared how their remodel turned a once dimly lit room into their home’s bright centerpiece.
Space-Enhancing Renovations
To create an open floor plan, some homeowners remove unnecessary walls. This renovation can dramatically alter the kitchen’s atmosphere, making it feel larger and more inviting.
By replacing solid cabinet doors with glass ones, another layer of depth is added to small kitchens. The eye is drawn through the transparent surfaces, creating an illusion of more space.
Reflective materials like stainless steel or mirrored backsplashes also play a key role in visually expanding small spaces. These surfaces bounce light around, giving off a brighter and airier vibe within compact areas.
Impactful Makeovers
Small changes can have big impacts on aesthetics and functionality in any little kitchen remodel ideas project.
Swapping outdated hardware for sleek modern handles instantly updates cabinetry without extensive renovations.
Refreshing old cabinets with new paint or veneer gives them an entirely new look while staying budget-friendly.
Lastly, updating lighting fixtures isn’t just about style—it changes how you experience your kitchen’s ambiance day or night.
Tips for a Successful Small Kitchen Remodel
Design Prioritization
When remodeling, focus on high-use areas first. The sink and prep zones see the most action. Make them both functional and easy to use.
Invest in durable countertops. They withstand daily wear and are worth the cost. Choose materials that last long and look good.
Select flooring that is both pretty and practical. It should handle spills and traffic well.
Budget-Friendly Ideas
Repurpose old furniture into kitchen islands or bars. This adds charm without a big price tag.
DIY your backsplash with peel-and-stick tiles for an affordable update.
Paint cabinet doors instead of replacing them to save money while still getting a fresh look.
- Use existing pieces
- Try DIY updates
- Refresh with paint
Professional Advice
Consulting a designer can make your kitchen work better for you.
Contractors give tips on safe structural changes.
Experts help pick materials that last but don’t cost too much.
Remember, pros know how to combine style, function, and budget best.
Final Remarks
Through strategic design and thoughtful consideration, small kitchens can be transformed into stylish and highly functional spaces. The integration of innovative storage solutions, the strategic use of color and style, and the implementation of effective lighting and layout strategies are key to maximizing the potential of a compact kitchen. Success stories demonstrate that with creativity and careful planning, even the tiniest kitchens can become the heart of a home, blending aesthetics with practicality.
As homeowners continue to explore little kitchen remodel ideas, it’s essential to approach each project with a detail-oriented mindset, ensuring every choice contributes to a cohesive and efficient kitchen environment. For those ready to embark on their remodeling journey, seeking professional advice or further inspiration is encouraged. Start transforming your small space today and revel in the possibilities that await.
Frequently Asked Questions
How can I maximize space in my small kitchen remodel?
Choose multi-functional furniture and implement innovative storage solutions like wall-mounted racks, magnetic knife strips, and under-the-sink organizers to maximize space.
What are the best color schemes for a small kitchen?
Lighter colors such as whites, pastels, or soft greys help make compact kitchens appear larger. Adding a few accents of brighter colors can add personality without overwhelming the space.
How do I incorporate texture into my little kitchen design?
Introduce texture through backsplashes with tiles in various patterns or materials like stone or glass. Textured wallpaper or wood grain finishes on cabinetry also add depth to a small kitchen.
What lighting strategies work best for tiny kitchens?
Opt for layered lighting that includes ambient overhead lights, task lighting under cabinets, and accent lights to highlight features. This creates an illusion of more space while improving functionality.
Can you combine style with functionality in a small kitchen remodel?
Absolutely. Choose stylish yet practical fixtures and appliances that fit your needs while complementing your aesthetic preferences—for instance, compact dishwashers or sleek stovetops that serve as focal points.
Are there any success stories of remodeling tiny kitchens?
Yes, many homeowners have successfully remodeled their tiny kitchens by optimizing layout changes, customizing storage solutions, and selecting appropriate appliances that enhance both aesthetics and efficiency.
What’s important to remember when planning a small kitchen remodel?
Prioritize your functional needs within the limited space. Focus on layout improvements for better workflow alongside choosing scaled-down appliances. Don’t forget about sufficient lighting and clever storage options.





